Blackwood Development Company is taking a mindful and holistic approach to developing this 10-acre property by pursing a rezoning that is more complementary of surrounding neighborhoods. Currently zoned B-2C as an 80,000 SQFT retail center, we are requesting an R-6 zoning that will include a 295-unit multi-family residence, 10,000 SQFT amenity, 20,000 SQFT retail, and 476 parking spaces.
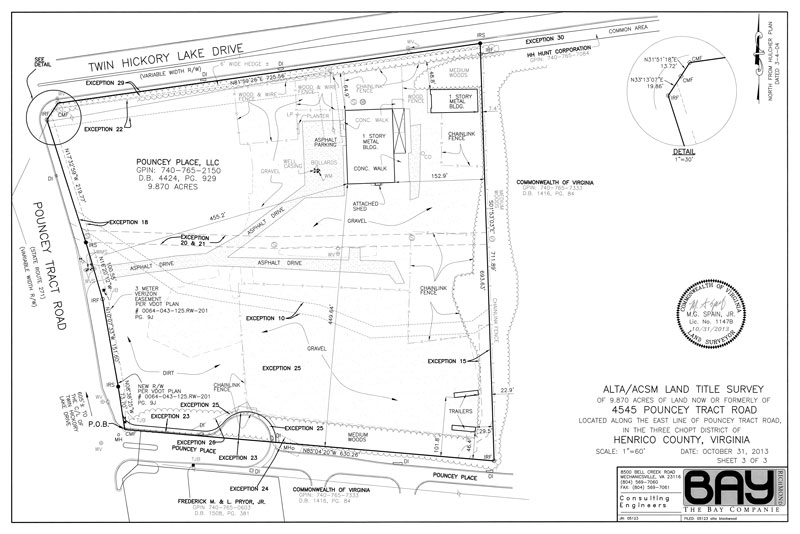
One Pouncey ALTA Survey
![]()
Click to Download
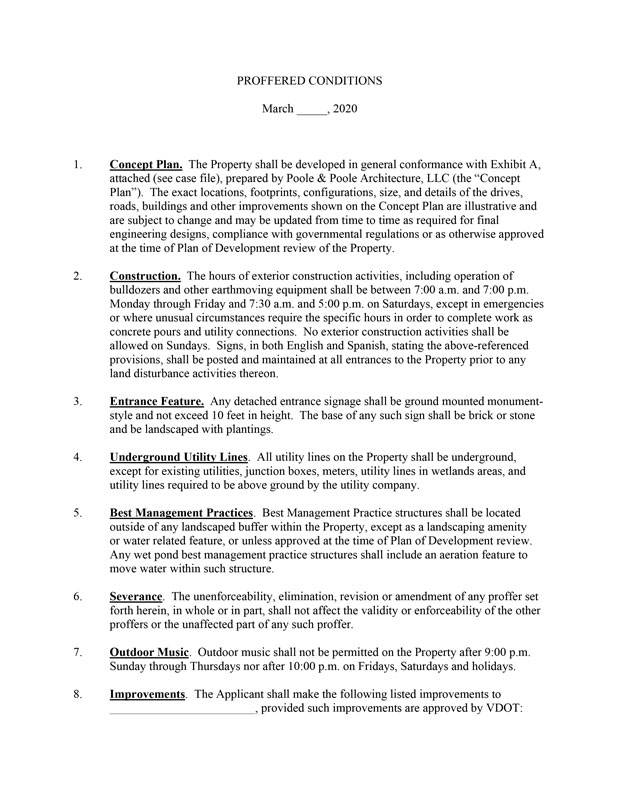
One Pouncey Proffered Conditions
![]()
Click to Download
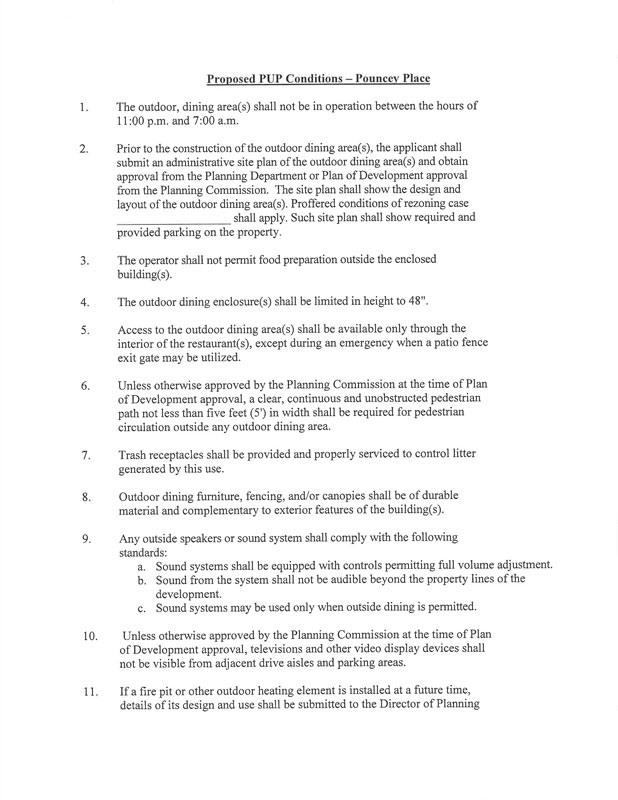
One Pouncey Proposed PUP Conditions
![]()
Click to Download
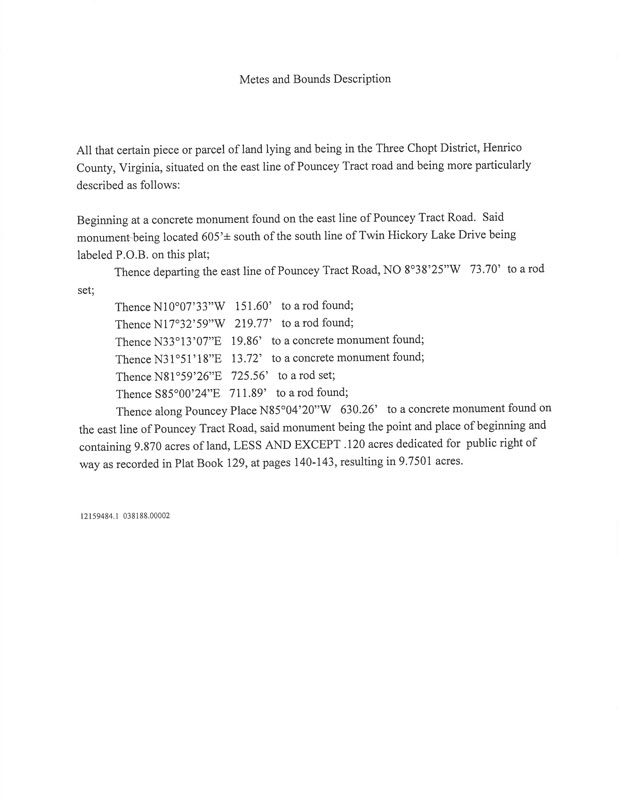
One Pouncey Location
![]()
Click to Download
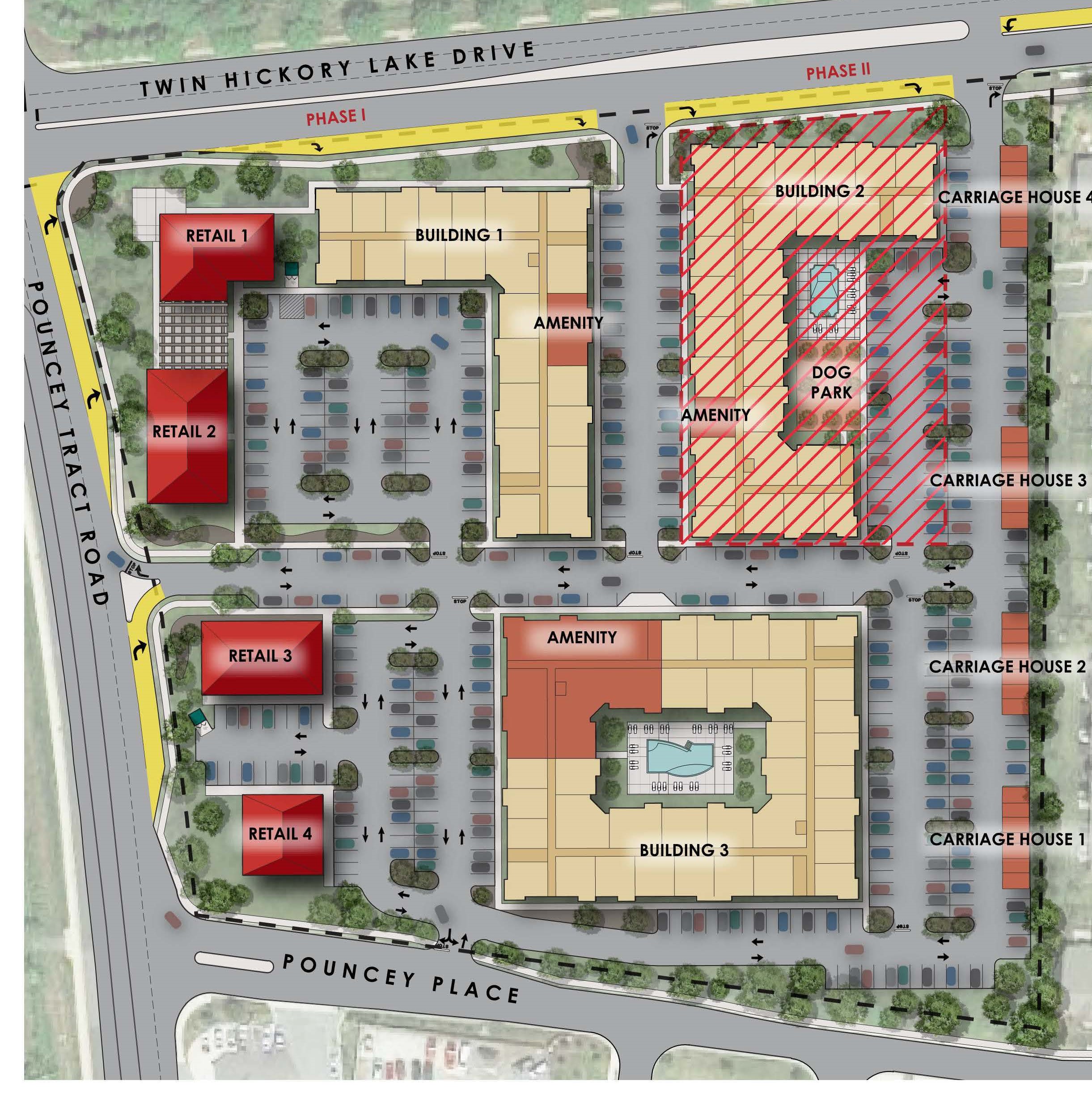
One Pouncey Site Plan
![]()
Click to Download
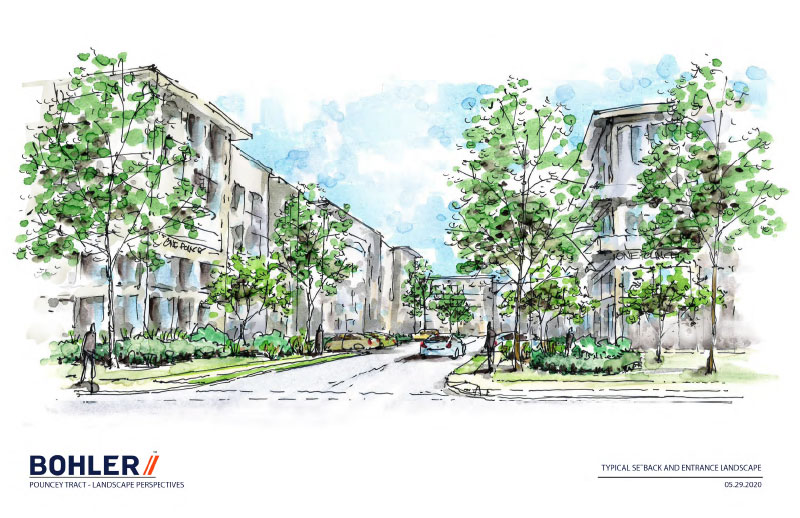
One Pouncey Streetscape
![]()
Click to Download
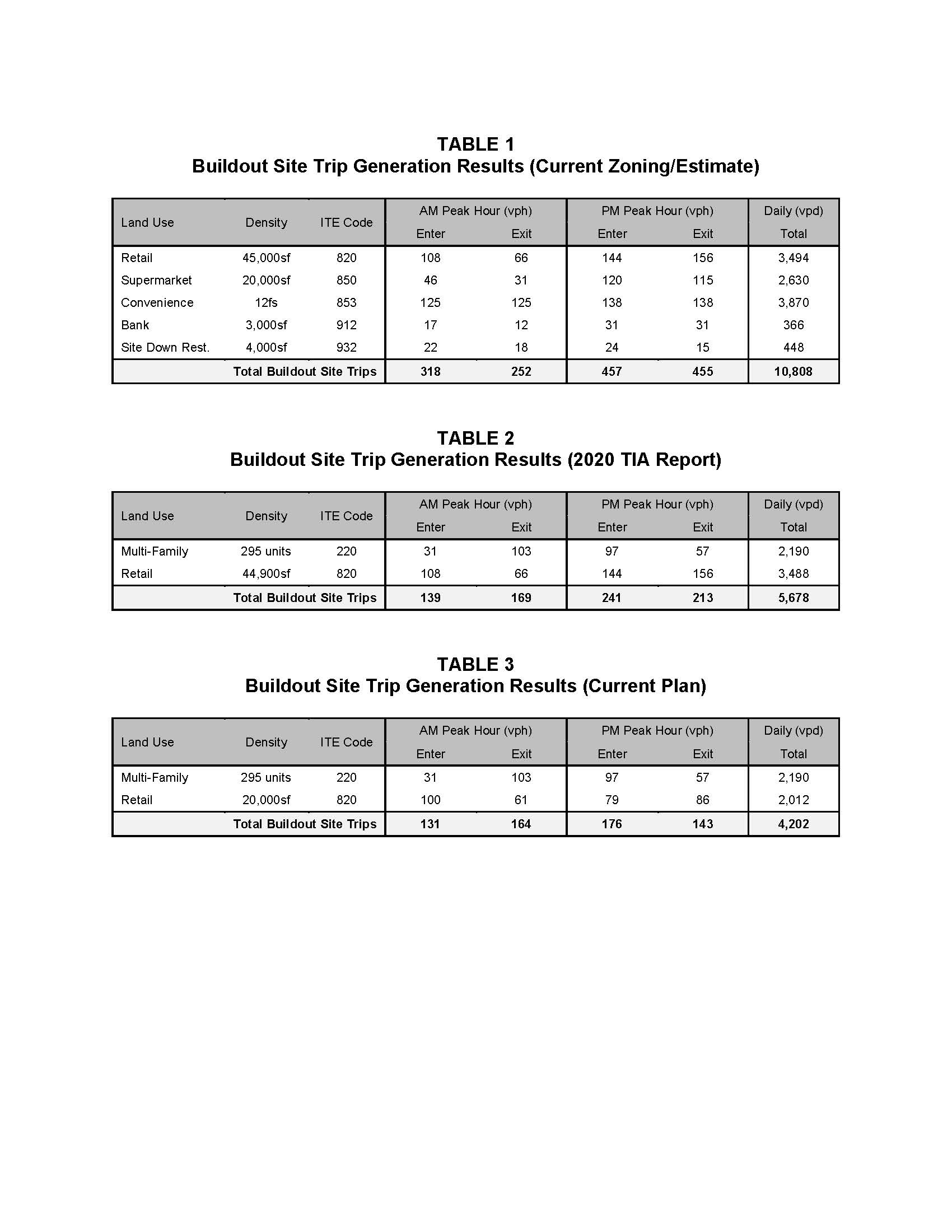
One Pouncey Traffic Impact & Study
![]()
Click to Download
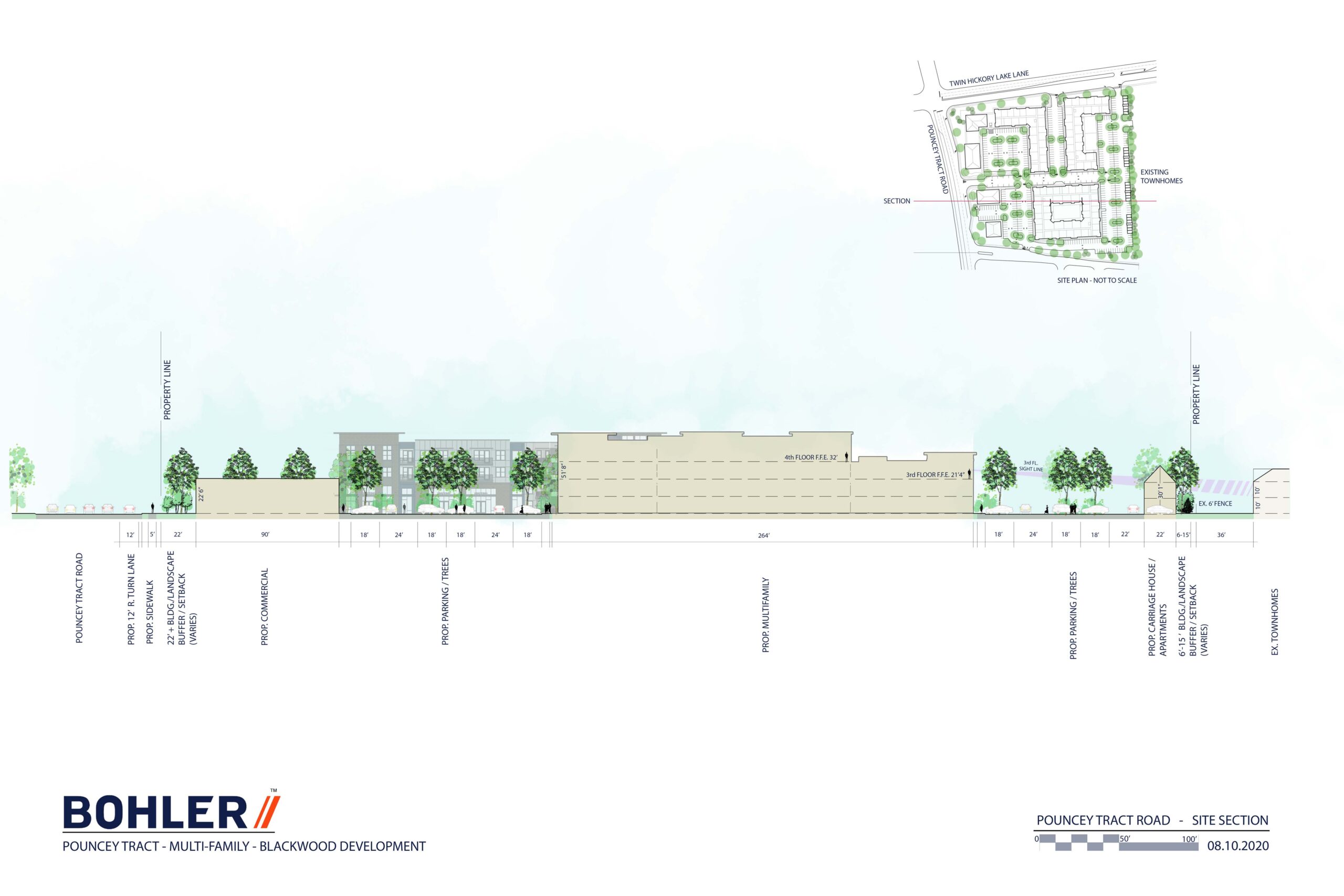
One Pouncey Building Cross Section
![]()
Click to Download
